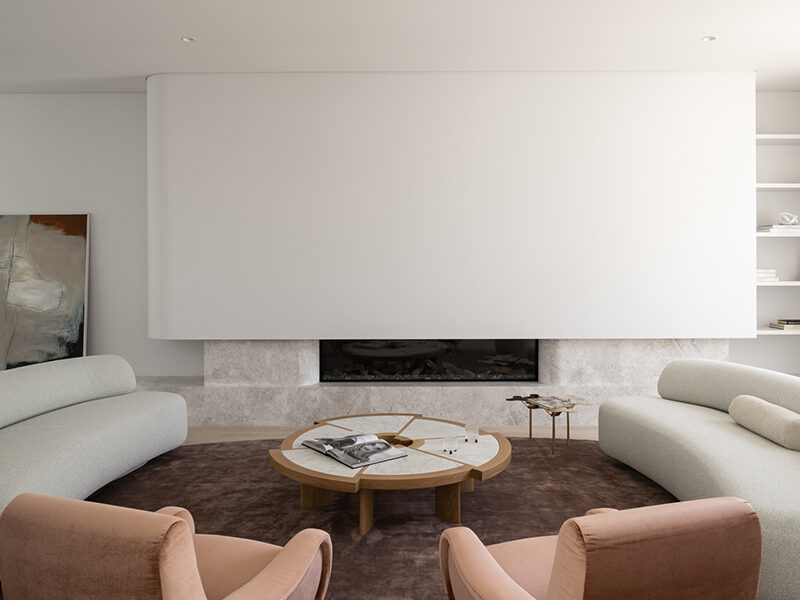
Projects
Grove Residence by MAEK
Grove Residence by MAEK
Projects
Located in Perth's leafy riverside suburb of Peppermint Grove, the aptly named 'Grove Residence' is an existing home reimagined to create a private sanctuary for a family previously living abroad. Retaining much of the external structure, MAEK has redesigned the interior to achieve better spatial planning and embrace the feel of an elegant European lifestyle.
MAEK Creative Director Kathryn Sims explains the approach to reconfiguring the internal areas saying, "After years of open-plan living, we are seeing a return to more spatial separation–it feels safe and cosy. The intimate spaces in the Grove Residence help to create an atmosphere, even when people aren't occupying them."
"The intimate spaces in the Grove Residence help to create an atmosphere, even when people aren't occupying them."

On the ground floor, the entrance features a striking spiral staircase complemented by Glas Italia's irregular-shaped Kooh-I-Noor mirror and CC-Tapis's Seated Nude rug, adding a sense of playfulness to the space.
Photography: Dion Robeson.

The view of the staircase from the room adjoining the entrance, with two Lady Armchairs in the foreground. The armchairs, gently curved and organic in form, evoke the same movement as the architecture in the front of the home.
Photography: Dion Robeson.

An organic-shaped Morghen Studio pendant and Moroso's Mathilda chairs anchor the formal dining area.
Photography: Dion Robeson.
"The calming, neutral palette pairs with the curvature in the furniture pieces and interior architecture, which has a cohesive feel."

On the first floor, a home office with river views features light timber cladding complemented by Poltrona Frau's Trust desk and the Downtown office chair, paired with more of Moroso's Mathilda chairs. Adjacent is a lounge area with the Redondo upholstered in luxurious silvery-grey velvet.
Photography: Dion Robeson.

The lounge area adjacent to the office's desk, featuring the Redondo chair upholstered in luxurious silvery-grey velvet.
Photography: Dion Robeson.

The room adjoining the entrance area has Cassina's Rio table in front of the fireplace, flanked by Moroso's Gogan sofas and two Cassina Lady Armchairs. Kathryn Sims describes it as, "a room I want to sink into with a glass of wine and a good book."
Photography: Dion Robeson.
MAEK replanned the entire home internally except for the lower ground floor, removing walls only where necessary. However, the necessity of rebuilding the first floor due to structural issues "allowed [the design team] to extend the first floor to optimise views of the city, the river and the leafy suburb surrounds," says Kathryn.
The calming, neutral palette pairs with the curvature in the furniture pieces and interior architecture, which has a cohesive feel. These elements are combined to create welcoming spaces that contrast moments of scale and drama throughout the home, such as a sweeping staircase and curved arches framing the living and dining areas.

London-based lighting designer Michael Anastassiades features throughout the home, from a sculptural Tube chandelier in the entrance to cleverly placed wall lights in the bathroom and a playful Tip of the Tongue table lamp in the bedroom.

The primary bedroom features a dedicated outdoor space with Cassina's Sail Out sofa, perfect for lounging and taking in the views.

The primary bedroom's bathroom, featuring two of Michael Anastassiades' DS150 wall lamps from his Brass Architectural Collection.
